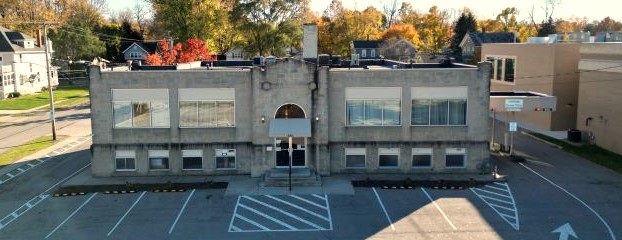Building Department
Additions, Garages and Concrete Flatwork Guidelines
480 Park Avenue, Upper Level
Amherst, Ohio 44001
ph (440) 988-3734
fax (440) 988-3764
Hours
8:00 am to 4:00 pm - Monday thru Friday (closed on gov’t hoildays)
Additions, Attached Garages and Concrete Flatwork Guidelines
A permit is required to build, renovate, install, or replace any addition, garage or concrete flatwork.
Additions and garages are to be located a minimum of eight (8) feet from side and twenty-five (25) feet from rear property lines. Additions and garages located in the front yard shall not be nearer than the average setback of the buildings on the same side of the street or thirty-five (35) feet from the right of way if no other buildings exist. A corner lot is considered to have two (2) front yard areas.
Additions and garages are not permitted within an easement or flood plain zone nor below power lines without the minimum service drop clearance per section 230.24 of the 2011 National Electrical Code.
Construction plans, including plot plan showing proposed location are required for all additions and garages. Plans shall include, but not be limited to foundation and floor plan layouts; footer and foundation depth, size and material type; joist wall stud and rafter size and spacing; etc.
Concrete flatwork may be installed up to a property line. However, it is the responsibility of the property owner to verify the property line boundaries.
Concrete flatwork shall be a minimum of 31/2 inches in thickness and installed on a properly compacted sub base per Section 506 of the 2013 Residential Code of Ohio. Driveway and sidewalk sections within a right of way shall be a minimum of 6 inches per Chapter 1347 of the Amherst Codified Ordinance.
Concrete material shall be minimum of 2,500 psi for interior slabs not exposed to the weather and 3,500 psi for garage floor slabs and other slabs exposed to the weather per Table 402.2 from the 2013 Residential Code of Ohio.
City sidewalks will be issued a “zero cost” permit and require an inspection prior to placing concrete. Washing and/or rinsing concrete flatwork materials or concrete dust onto areas which drain into the municipal storm sewer system is not permitted and may be subject to a fine.
Grading of the area around an addition or garage nor the pitch of any concrete flatwork shall cause any adverse conditions to adjacent properties.
Permit approval does not release the homeowner of responsibility if an addition, garage or concrete flatwork is constructed within an easement or flood plain nor does permit approval supersede any deed restrictions or void conditions rendered by the Board of Zoning Appeals.
All additions, garage and concrete flatwork are to be constructed and/or installed in accordance with all applicable building codes and manufactures’ installation instructions.
Permits are valid for twelve (12) months from the date of issue.
All contractors and subcontractors are required to be licensed with the City of Amherst Building Department.